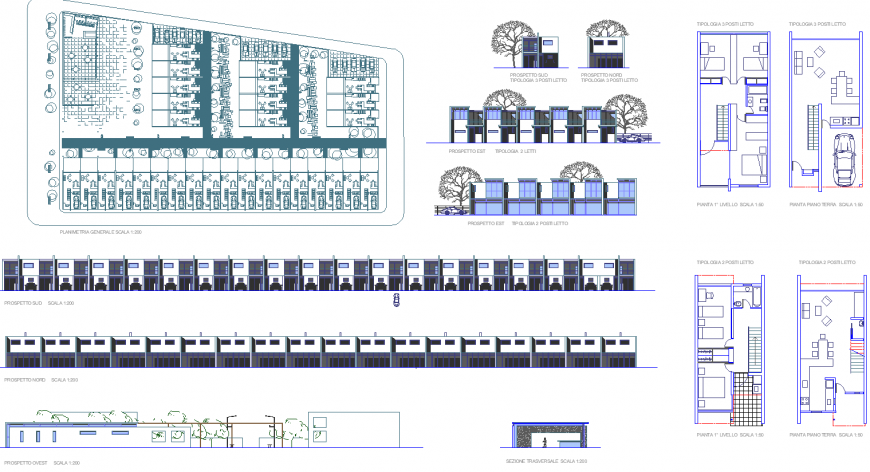duplex group housing site plan and elevation in dwg file.
Description
duplex group housing site plan and elevation in dwg file. detail drawing of duplex house pkan , unit -1 and unit-2, with furniture layout, elevation details with dimensions.
Uploaded by:
Eiz
Luna
