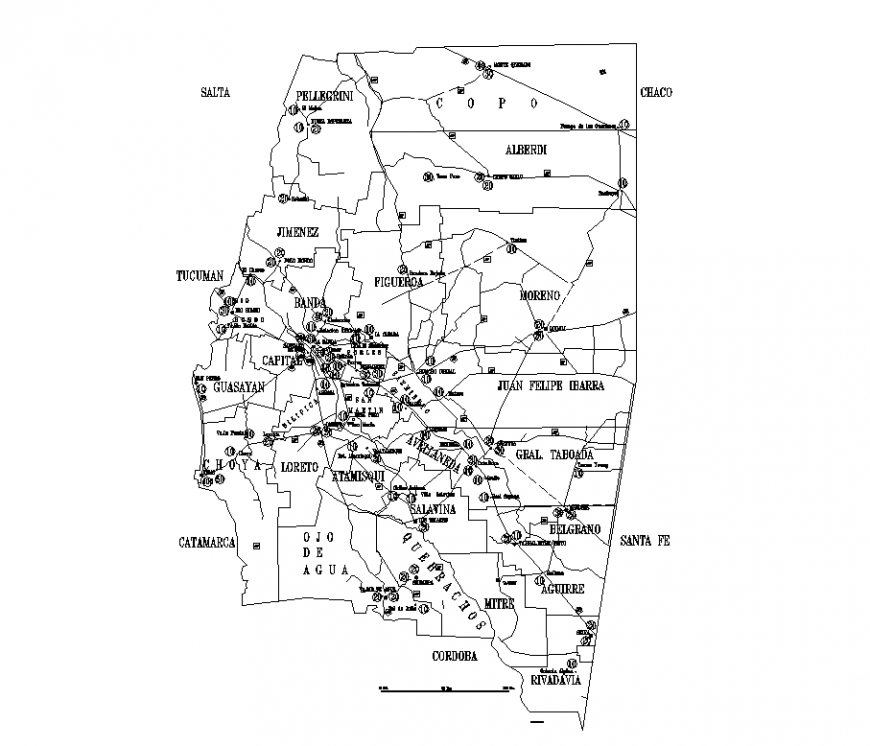Block of residential area in map design dwg file
Description
Block of residential area in map design dwg file in plan with detail of map with area of block and detail of inner area and detail of block and vertical and horizontal line with curved area and detail with design.
Uploaded by:
Eiz
Luna

