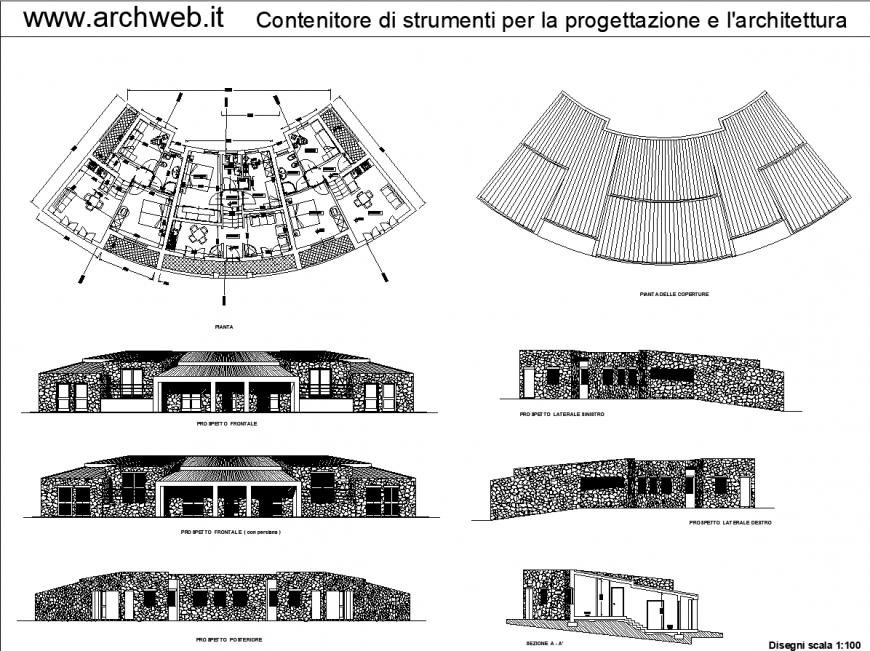Drawing of villa plan in dwg file.
Description
Drawing of villa plan in dwg file. detail drawing of villa plan , roof plan , elevation and section detail drawing , stone wall structure , with furniture details, door and window details.
Uploaded by:
Eiz
Luna
