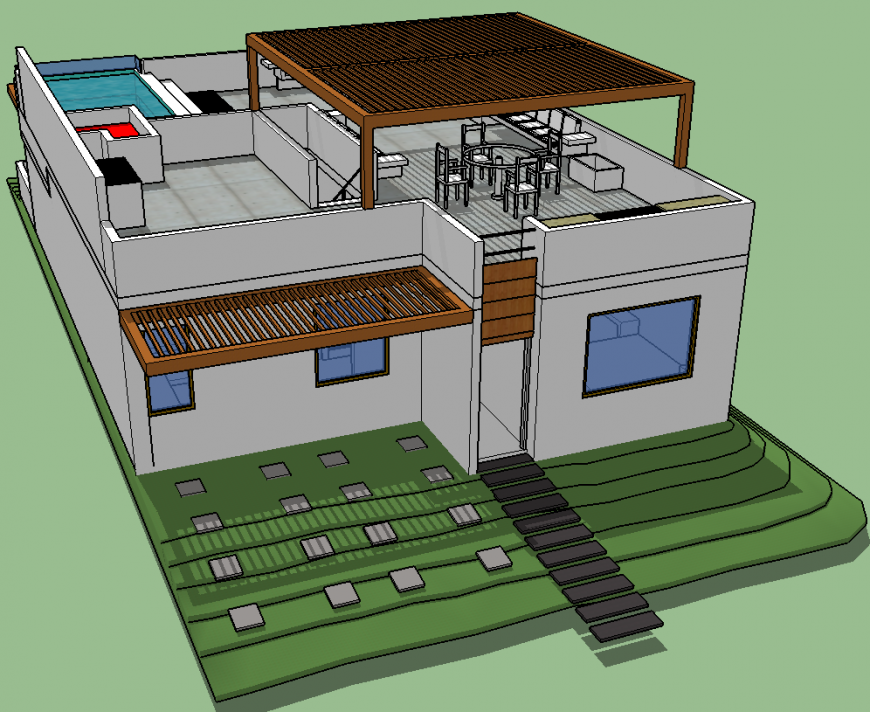Beach house detail 3d drawing in skp file.
Description
Beach house detail 3d drawing in skp file. detail 3d drawing of beach house, with all side view, front garden details, door and window details, terrace wooden gazebo, with details.
Uploaded by:
Eiz
Luna
