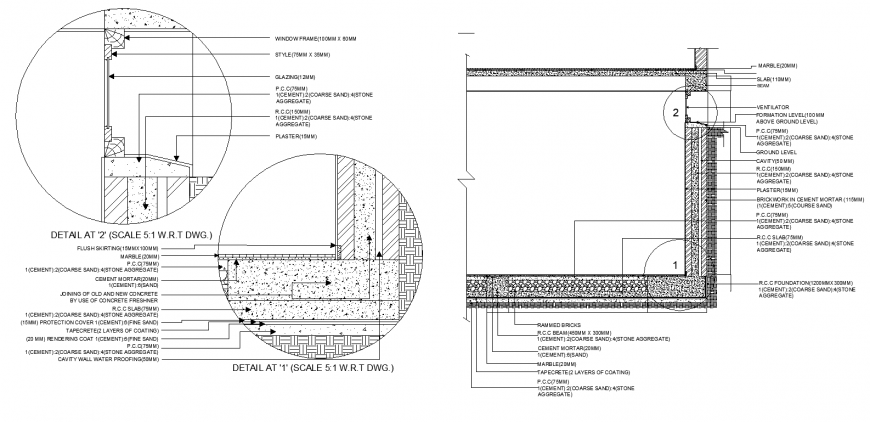Window and door joinery section details in dwg file.
Description
Window and door joinery section details in dwg file. detail drawing of door and window, section, construction detail joinery, with dimensions and description details.
File Type:
DWG
File Size:
691 KB
Category::
Dwg Cad Blocks
Sub Category::
Windows And Doors Dwg Blocks
type:
Gold
Uploaded by:
Eiz
Luna
