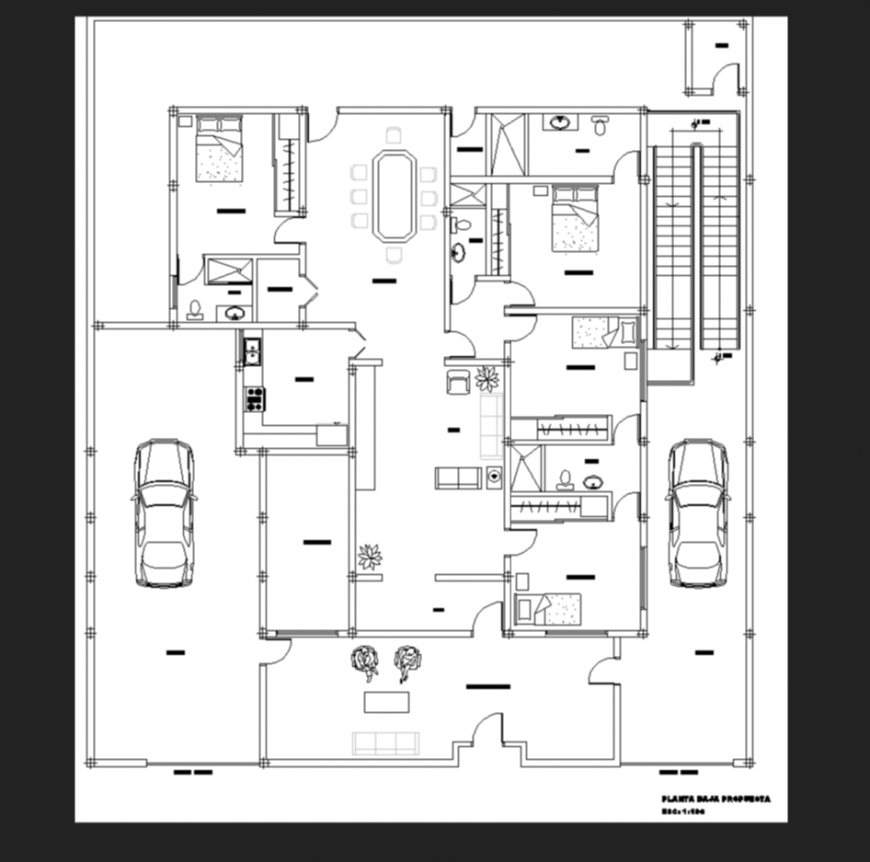Bungalow ground floor plan in dwg file.
Description
Bungalow ground floor plan in dwg file. detail drawing of Bungalow ground floor plan, entrance hall, parking area, servant room , drawing room , kitchen , dining hall, 4 bedroom with details.
Uploaded by:
Eiz
Luna
