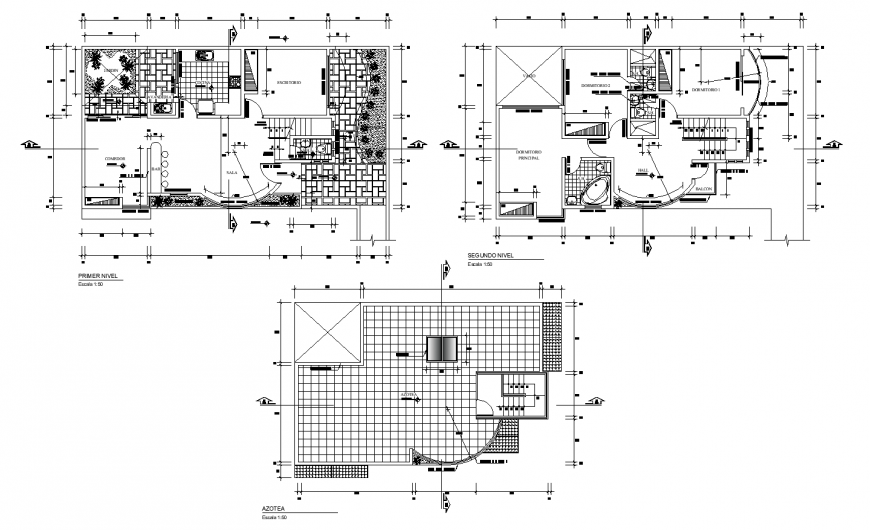Detail house working drawing in dwg file.
Description
Detail house working drawing in dwg file. detail working drawing of house, house plan , furniture details, dimensions, center line details, dimensions, landscaping details, and etc details.
Uploaded by:
Eiz
Luna
