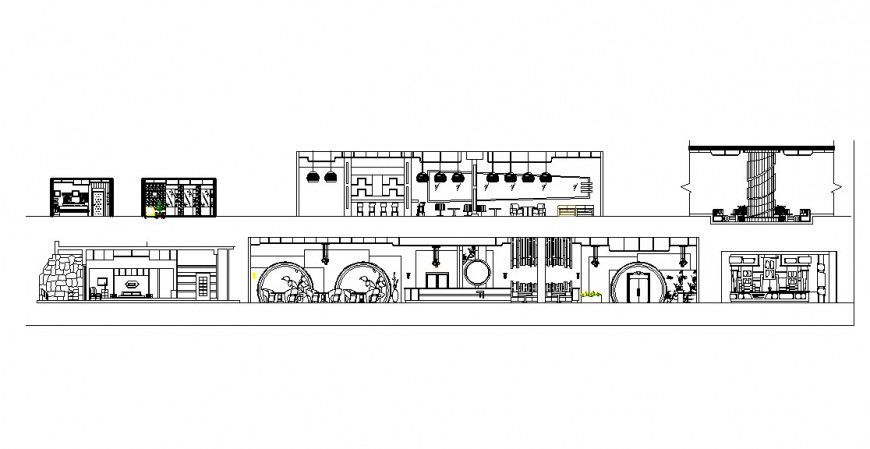Front elevation detail of a hotel interior dwg file
Description
Front elevation detail of a hotel interior dwg file, entrance design of a hotel, pillar design, party lawn detail, cafe and bedroom detail , complete details in auto cad format
Uploaded by:
Eiz
Luna

