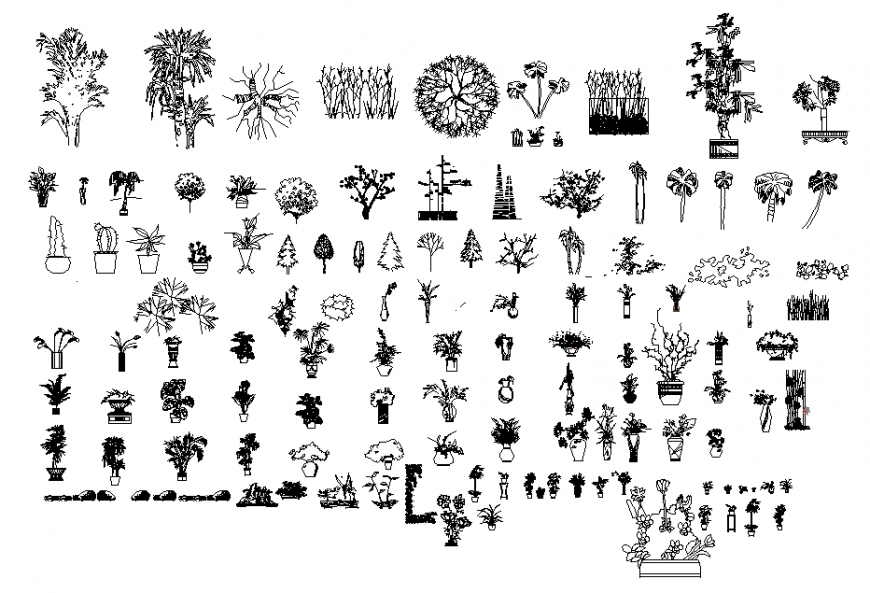2D model Tree and plant cad plan detail
Description
2D model Tree and plant cad plan detail dwg file.Tree and plant cad plan with the 2D model plan of trees with elevations and Different trees with different size in autocad format.
Uploaded by:
Eiz
Luna
