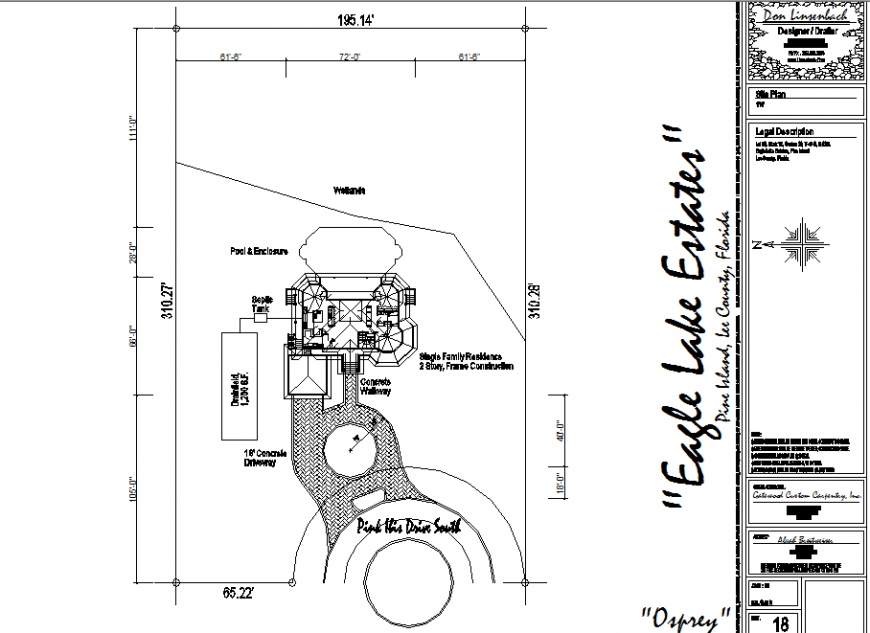Farm house site plan detail drawing in dwg file.
Description
Farm house site plan detail drawing in dwg file. detail drawing of Farm house site plan , plan of house, entrance plaza, building boundary and roof details, description details.
Uploaded by:
Eiz
Luna
