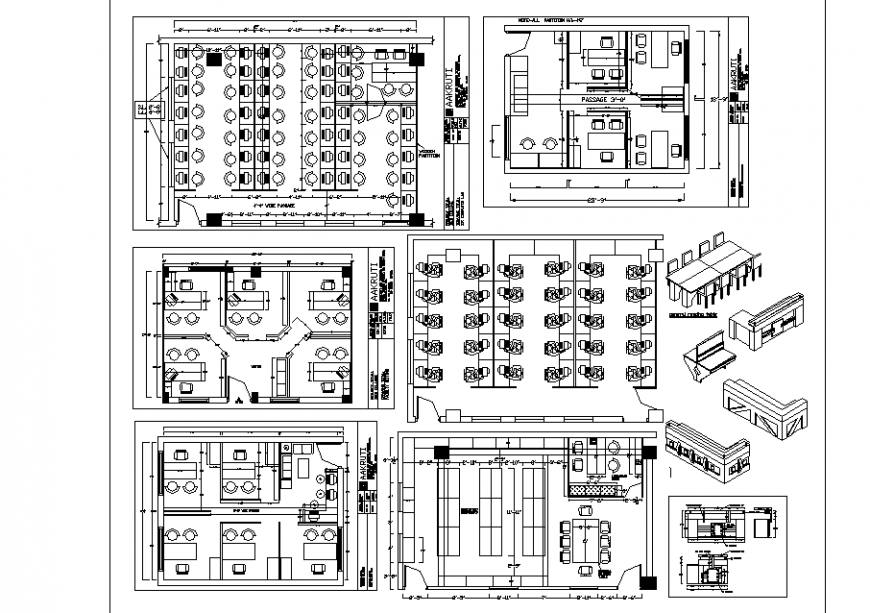Different types of office layout in dwg file.
Description
Different types of office layout in dwg file. detail drawing of Different types of office layout, furniture detail drawing in layouts, 3d drawing of tables, workstation area design.
Uploaded by:
Eiz
Luna

