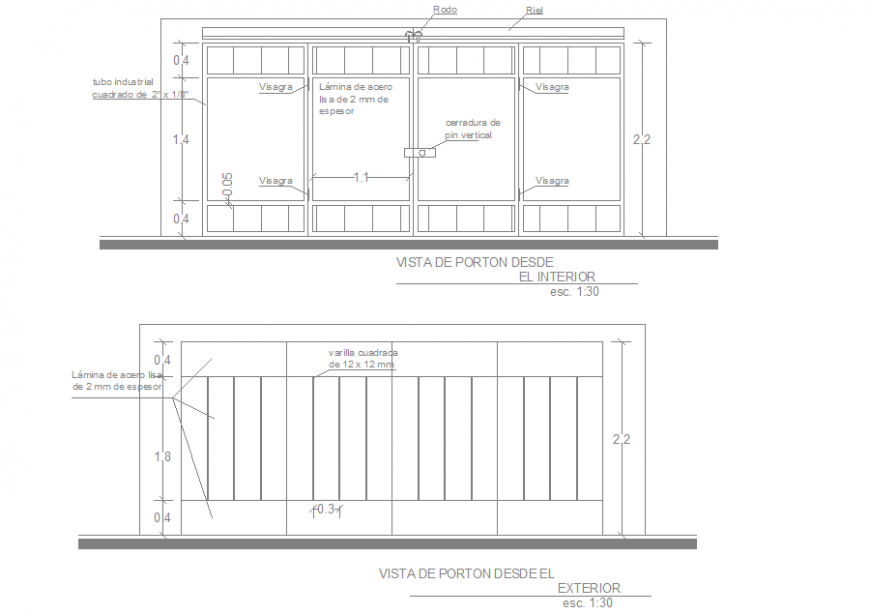Door or gate elevation drawing in dwg file.
Description
Door or gate elevation drawing in dwg file. detail drawing of door and gate elevation, dimensions, descriptions, material specification details.
File Type:
DWG
File Size:
204 KB
Category::
Dwg Cad Blocks
Sub Category::
Windows And Doors Dwg Blocks
type:
Gold
Uploaded by:
Eiz
Luna
