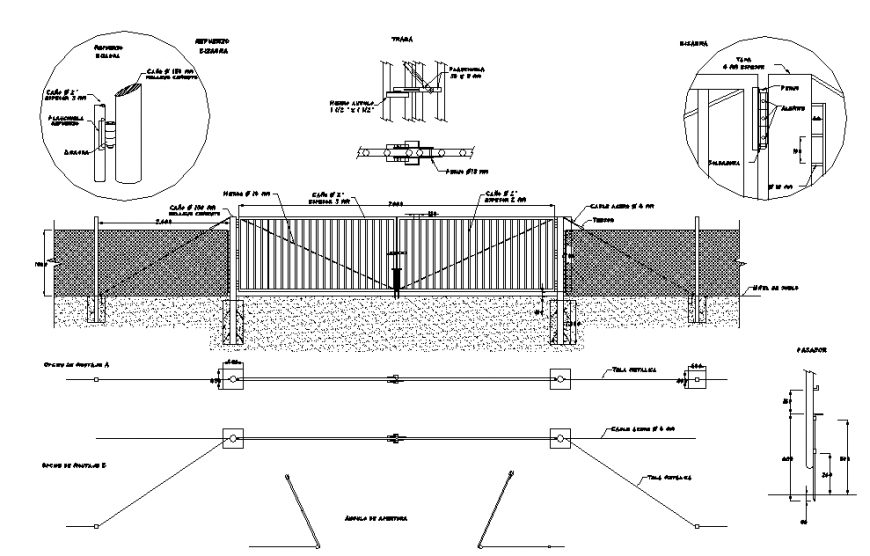Entrance gate detail drawing in dwg file.
Description
Entrance gate detail drawing in dwg file. detail drawing of gate , front elevation details, section elevation details, joinery and blow up other details with description and dimensions.
Uploaded by:
Eiz
Luna
