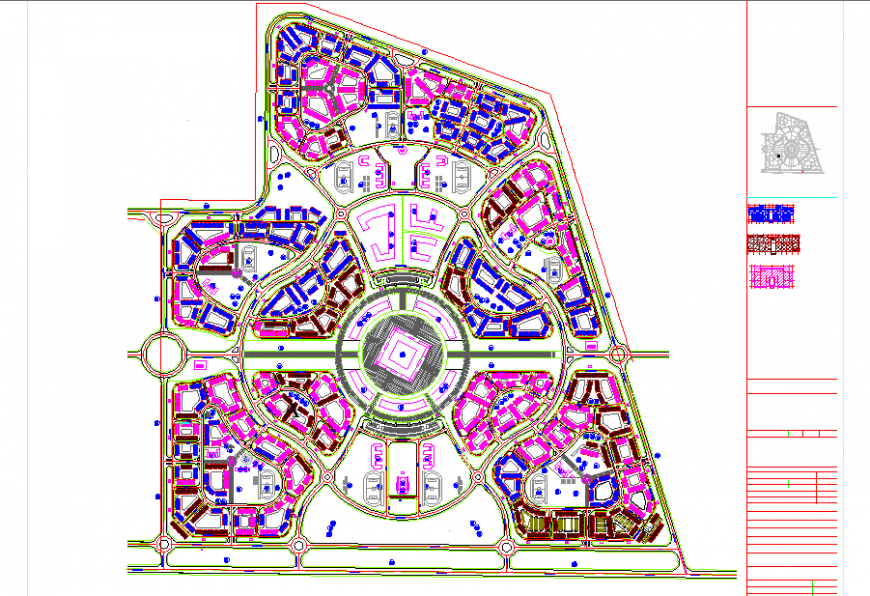Housing township master plan in dwg file.
Description
Housing township master plan in dwg file. detail drawing housing township master plan, different unit plan , high rise block , low rise block, all amenities including, an etc details.
Uploaded by:
Eiz
Luna
