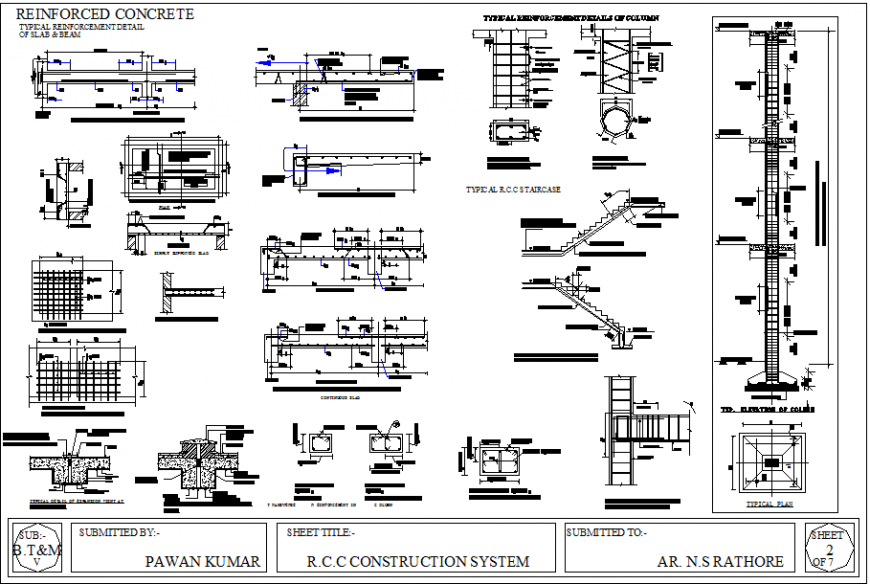Reinforced concrete construction drawing in dwg file.
Description
Reinforced concrete construction drawing in dwg file. detail drawing of Reinforced concrete construction drawing, column , beam joinery, wall section details, staircase details, slab and beam details.
File Type:
DWG
File Size:
194 KB
Category::
Construction
Sub Category::
Reinforced Cement Concrete Details
type:
Gold
Uploaded by:
Eiz
Luna
