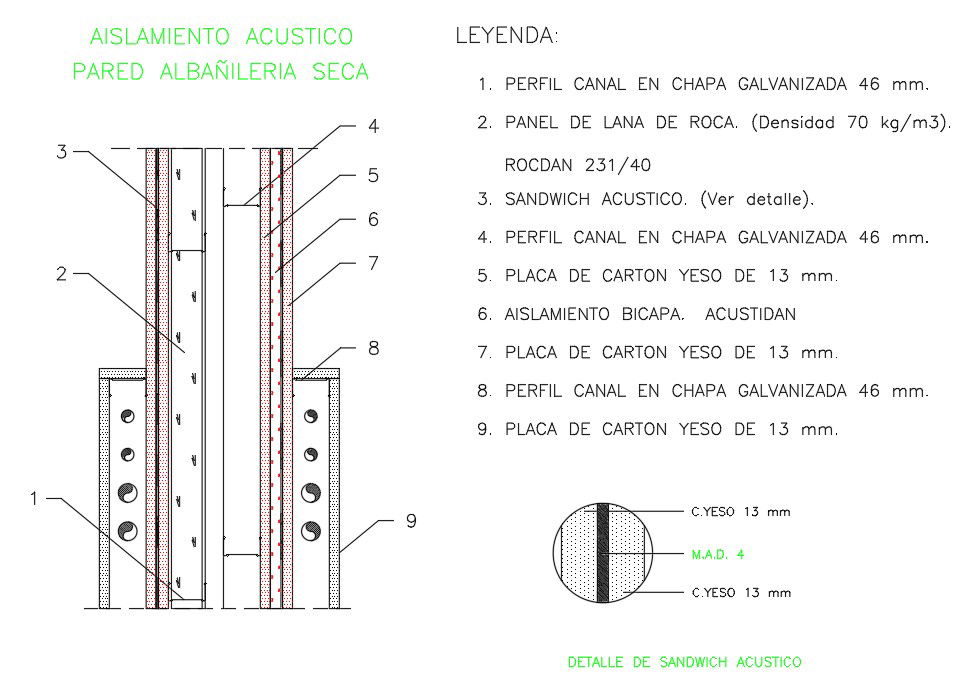Steel Structure of Wall Detail
Description
Steel Structure of Wall Detail Download file, Plaster 13 mm.CHANNEL PROFILE 46 mm galvanized sheet . This Structure Design Draw in autocad format. Steel Structure of
Wall Detail Design.
Uploaded by:
Priyanka
Patel
