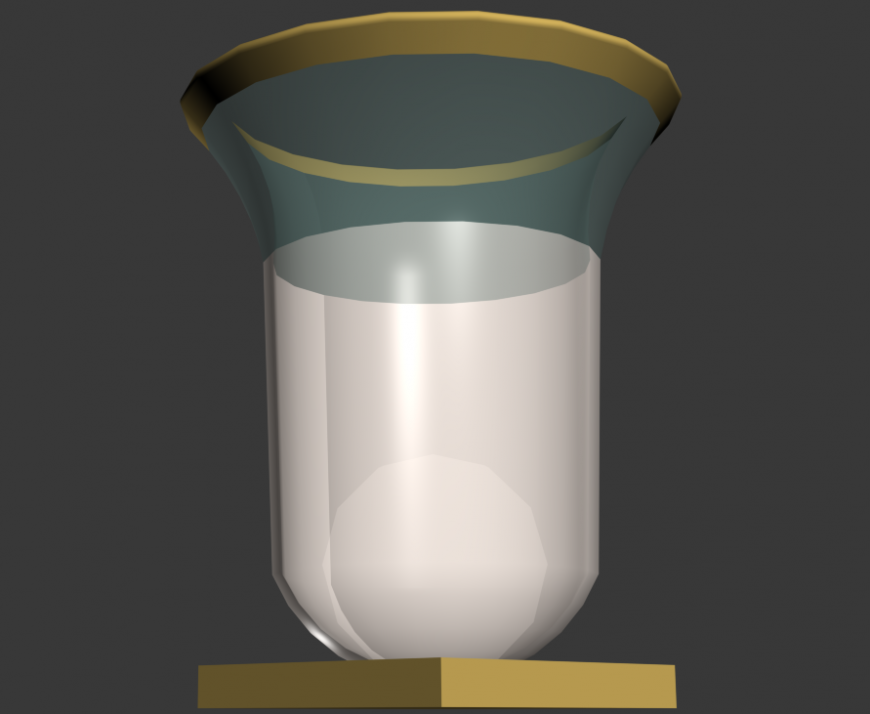Light lamp bulb detail elevation 3d model 3d max file
Description
Light lamp bulb detail elevation 3d model 3d max file, isometric view detail, grid line detail, glass structure, support stand detail, coloring detail, shap detail, bulb detail, etc.
File Type:
3d max
File Size:
28 KB
Category::
Electrical
Sub Category::
Light Fixtures & Fittings
type:
Gold
Uploaded by:
Eiz
Luna

