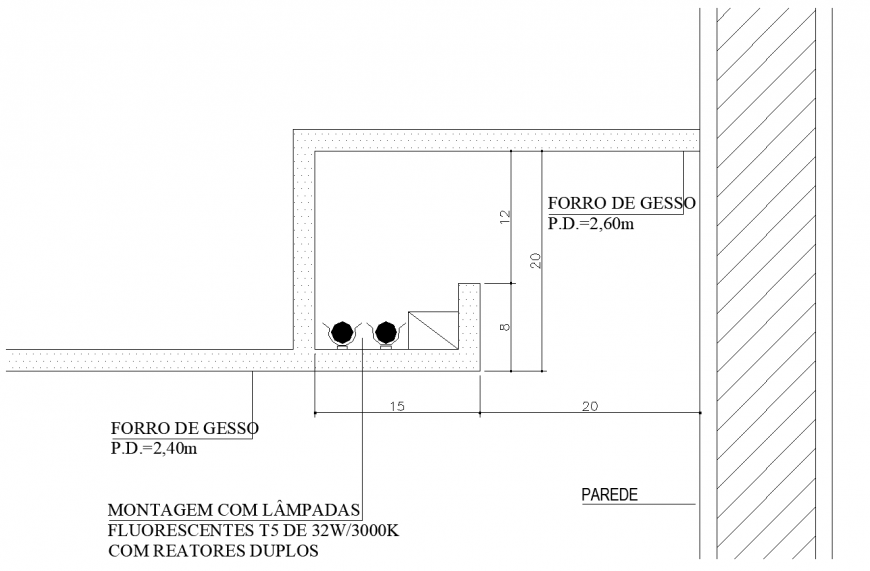Cove Light AutoCAD File with Detailed Section and Layout Views
Description
Cove Light design layouts, including sectional views, mounting details, and dimensions for precise interior design planning. The AutoCAD file is ideal for engineers and designers to plan lighting placement, ensure accurate illumination, and integrate cove lighting into architectural and interior projects. This drawing includes component positions, measurements, and technical details to enable professional execution and seamless integration into residential or commercial spaces.
Uploaded by:
Eiz
Luna

