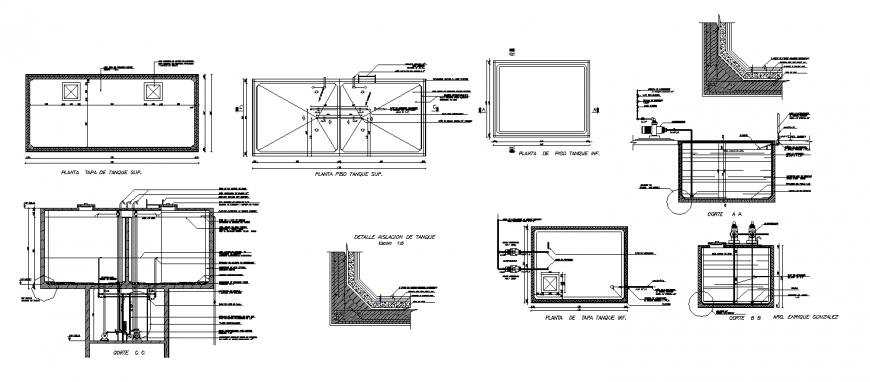Water tank pumping detail in dwg file.
Description
Water tank pumping detail in dwg file. Top view plan for the water tank with top cutout plan drawing. Sectional elevation drawing of water tank. Construction plan of water tank with detail text and dimensions.
Uploaded by:
Eiz
Luna
