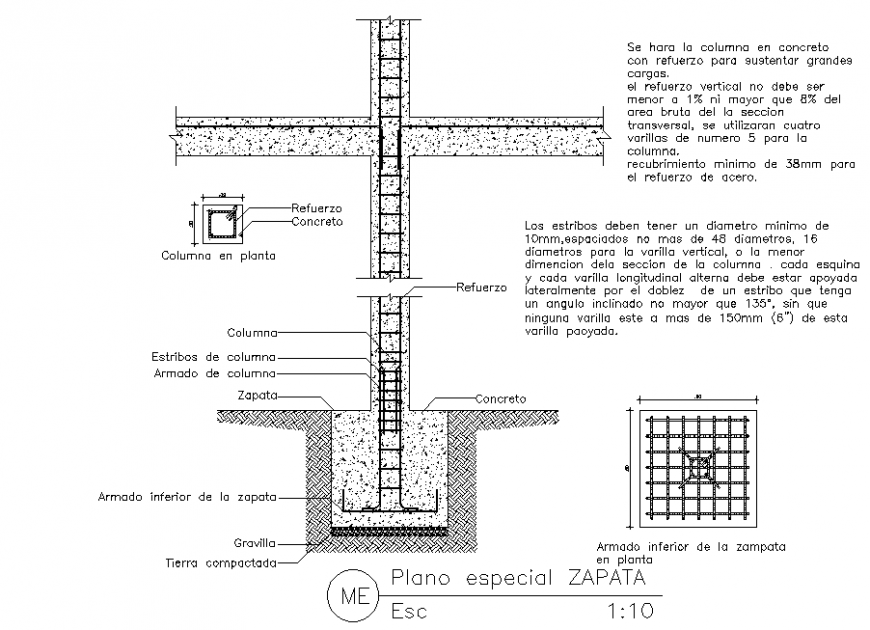column Foundation drawing with detail in dwg file.
Description
Foundation detail drawing in dwg file. column foundation details, column joinery details, reinforcement details, descriptions details, reinforcement , and other descriptions.
Uploaded by:
Eiz
Luna

