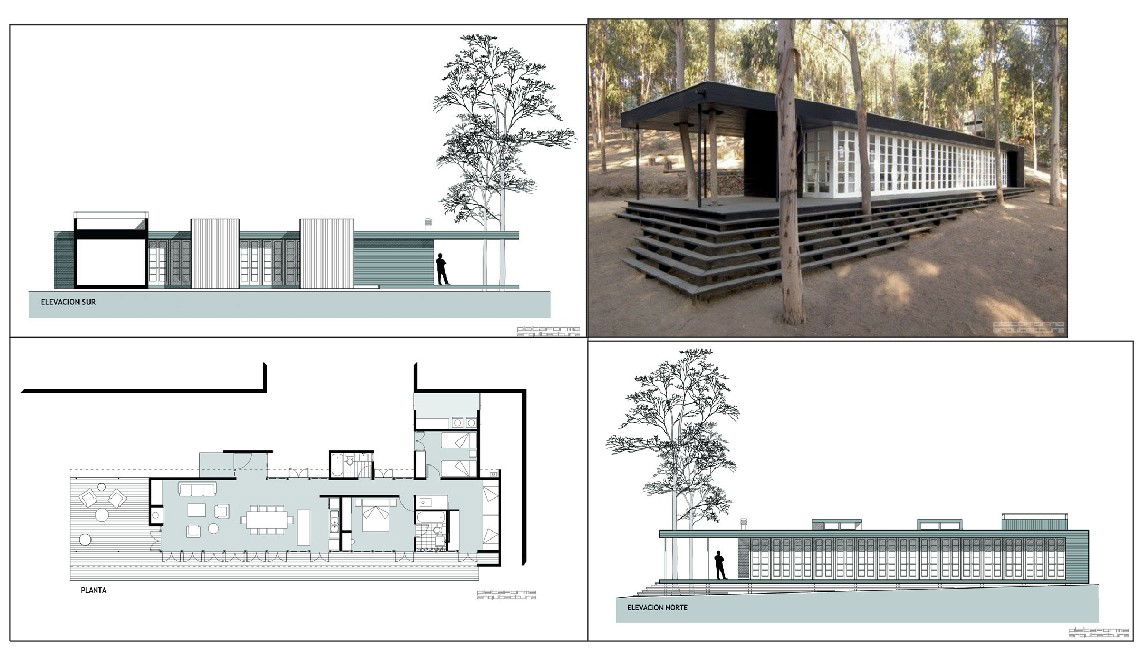Farm House Project AutoCAD Drawing with Interior and Garden Layout
Description
This Farm House Project offers a detailed AutoCAD drawing with interior spaces including bedroom, living room, furniture plan, kitchen, dining area, and garden layout. The file provides precise design details suitable for rustic and modern farmhouse architecture. Perfect for architects, designers, or homeowners seeking a comprehensive house plan that blends nature with comfort. With well-defined room arrangements, garden access, and furniture placement, this plan ensures aesthetic appeal and functional living.
File Type:
Autocad
File Size:
385 KB
Category::
Projects
Sub Category::
Architecture House Projects Drawings
type:
Gold
Uploaded by:
Priyanka
Patel

