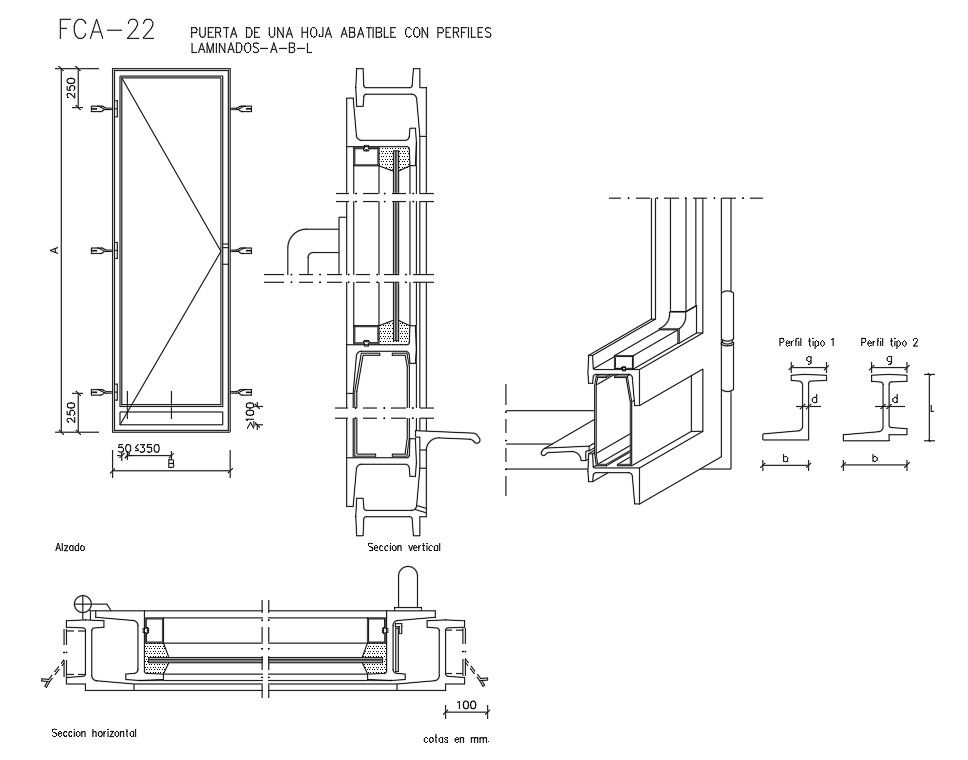Aluminium and Glass door detail
Description
Aluminium and Glass door detail Design, Thois Design Draw in autocad format. Aluminium and Glass door detail, Aluminium and Glass door detail Deownload file.
File Type:
Autocad
File Size:
17 KB
Category::
Dwg Cad Blocks
Sub Category::
Windows And Doors Dwg Blocks
type:
Free
Uploaded by:
Priyanka
Patel
