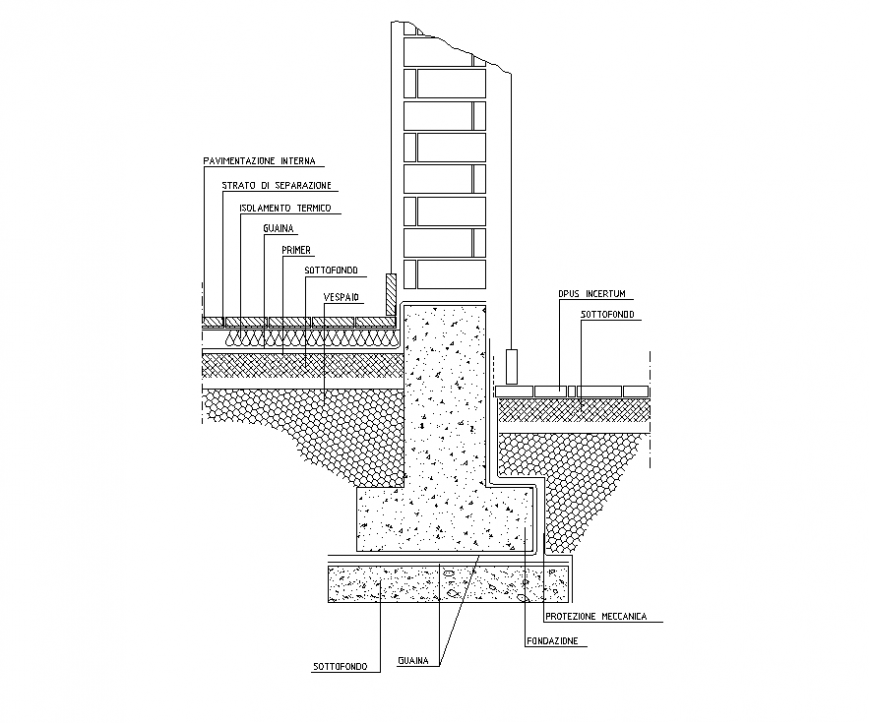Foundation structure detail 2d view layout dwg file
Description
Foundation structure detail 2d view layout dwg file, concrete masonry detail, cut out detail, ground level detail, naming detail, wall finish detail, reinforcement provided in tension and compression zone, footing detail, flooring detail, sheath detail, thermal insulation detail, hatching detail, etc.
Uploaded by:
Eiz
Luna

