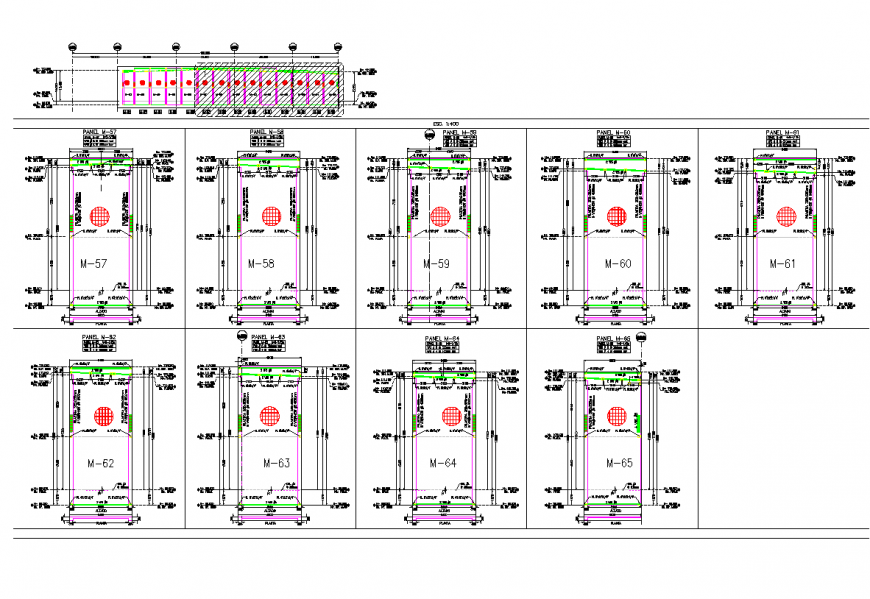Armed of wall stet up plan detail dwg file
Description
Armed of wall stet up plan detail dwg file, centre line plan detail, dimension detail, naming dtail, section line detail, hatching detail, cut out detail, reinforcement detail, nut bolt detail, hidden line detail, stirrups detail, etc.
Uploaded by:
Eiz
Luna
