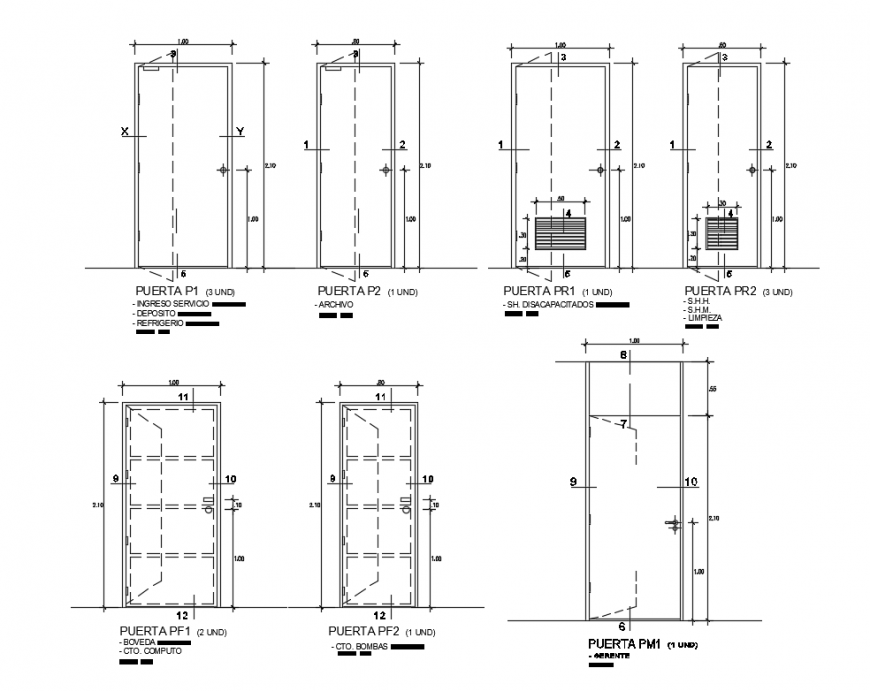Door elevations, sections and type cad drawing details dwg file
Description
Door elevations, sections and type cad drawing details that includes a detailed view of metal plywood, plate of faith e = 2mm almond color, lock shlage b 162, hinges of faith of 4 "x2", cylindrical lock double knob, exterior: flush and painted duco, interior: almond-shaped formica enchapada, 6mm maderba painted equal to the counter, door elevations details, sectional details, dimensions details and much more of door details.
File Type:
DWG
File Size:
275 KB
Category::
Dwg Cad Blocks
Sub Category::
Windows And Doors Dwg Blocks
type:
Gold
Uploaded by:
Eiz
Luna
