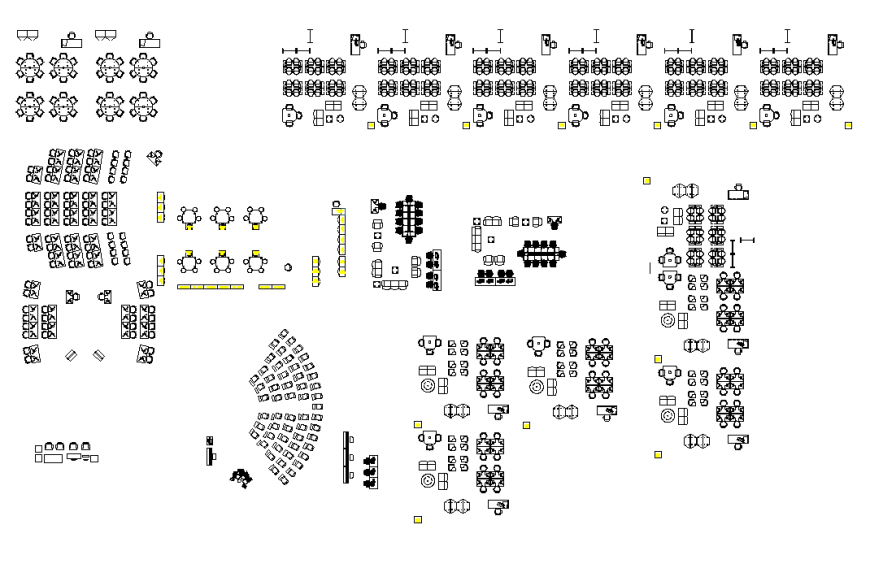Floor furniture planning detail dwg file
Description
Floor furniture planning detail dwg file, dimension detail, nmaign detail, chair detail, round and rectangle shape of table detail, multiplex furniture detail, sofa detail, side table detail, main hole detail, hidden lien detail, etc.
Uploaded by:
Eiz
Luna
