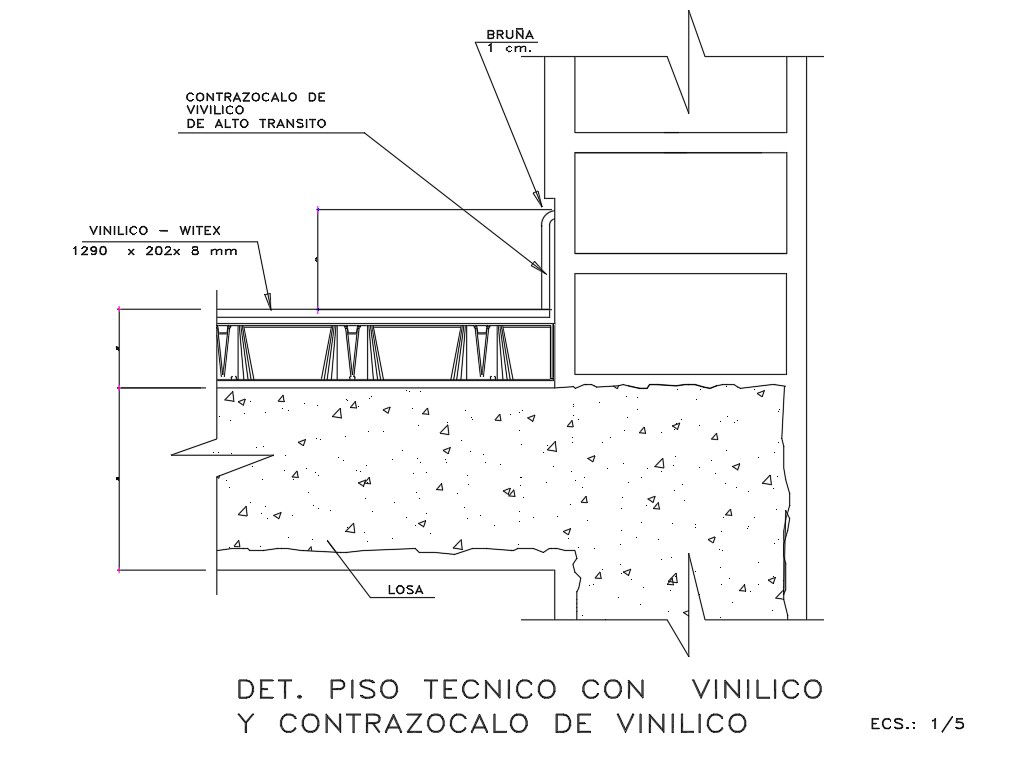Beam & Column CAD Block For DWG File
Description
Beam & Column CAD Block For DWG File.This Include Beam & Column Section Design CAD Block For Download file
File Type:
Autocad
File Size:
39 KB
Category::
Structure
Sub Category::
Section Plan CAD Blocks & DWG Drawing Models
type:
Gold
Uploaded by:
Priyanka
Patel

