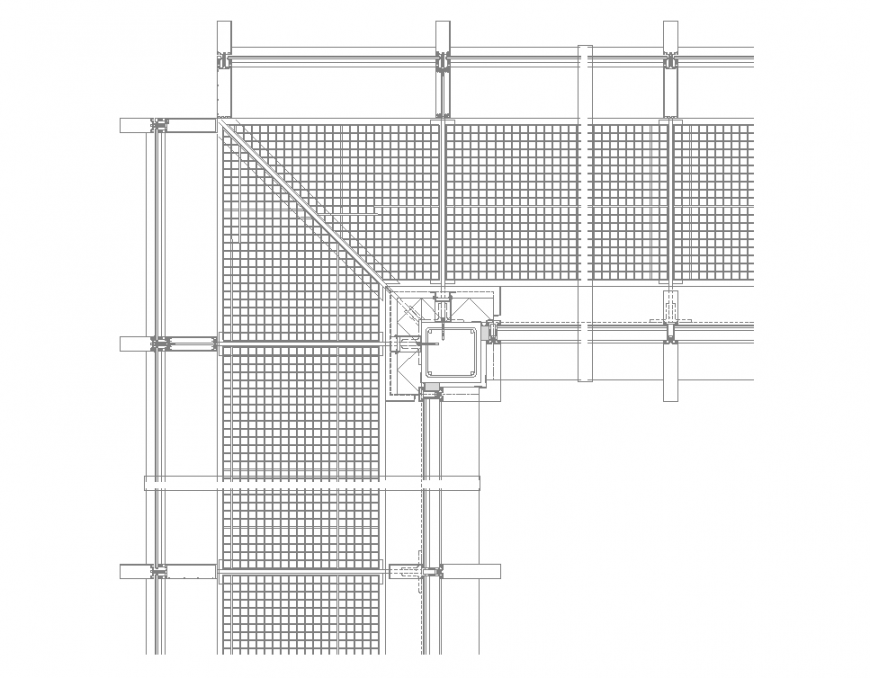Roof column section plan autocad file
Description
Roof column section plan autocad file, hatching detail, hidden line detail, lock system detail, roof hatching detail, column section detail, nut bolt detail, projection detail, concrete mortar detail, stirrup detail, covering detail, etc.
Uploaded by:
Eiz
Luna

