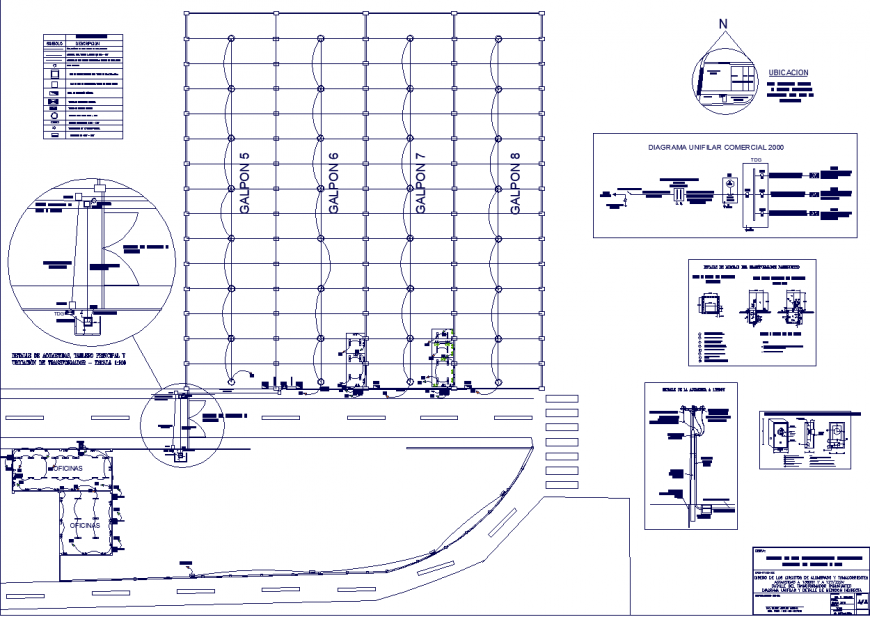Electrical detail drawing of store in dwg file.
Description
Electrical detail drawing of store in dwg file. Electrical layout on the shade of the store. With detail indication of electrical symbols. Diagram of electrical commercial single line drawing.
File Type:
DWG
File Size:
598 KB
Category::
Electrical
Sub Category::
Electrical Automation Systems
type:
Gold
Uploaded by:
Eiz
Luna
