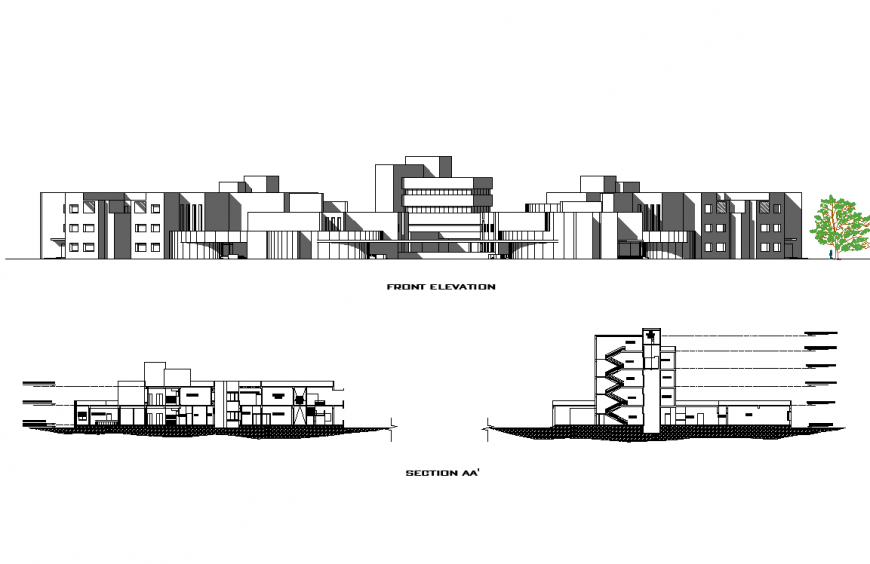A Elevation and section hospital plan layout file
Description
A Elevation and section hospital plan layout file, front elevation detail, section A-A’ detail, landscaping detail in tree and plant detail, stair section detail, hatching detail, furniture detail in door and window detail, leveling detail, etc.
Uploaded by:
Eiz
Luna
