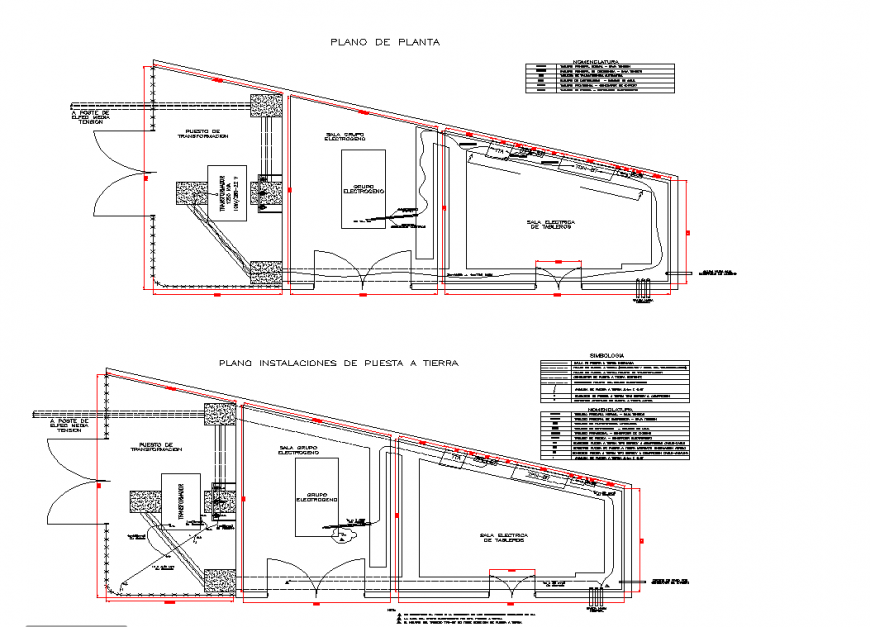Small hospital planning detail dwg file
Description
Small hospital planning detail dwg file, dimension detail, naming detail, symbol detail, specification detail, brick wall detail, flooring detail, concrete mortar detail, furniture detail in door and window detail, not to scale detail, etc.
Uploaded by:
Eiz
Luna

