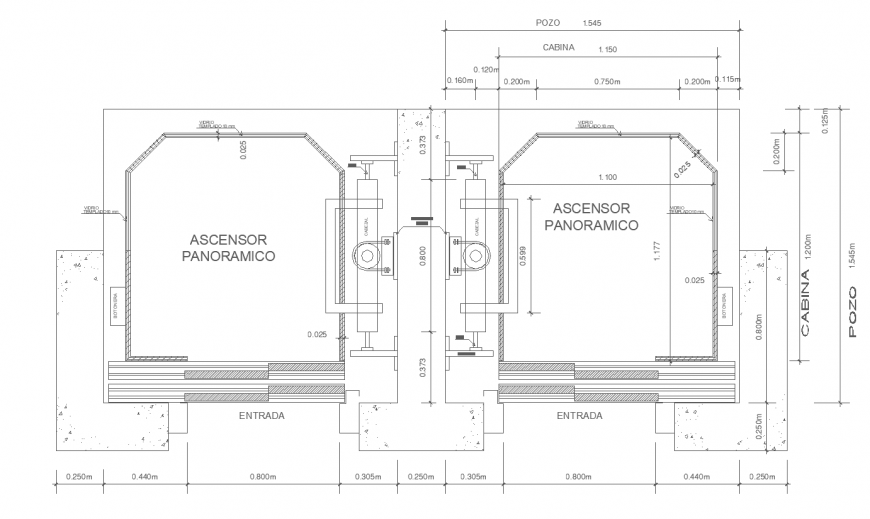Elevators detail top view plan in dwg file.
Description
Elevators detail top view plan in dwg file. Detail plan drawing with detail dimensions. Construction top plan of elevator.
File Type:
DWG
File Size:
64 KB
Category::
Mechanical and Machinery
Sub Category::
Elevator Details
type:
Gold
Uploaded by:
Eiz
Luna
