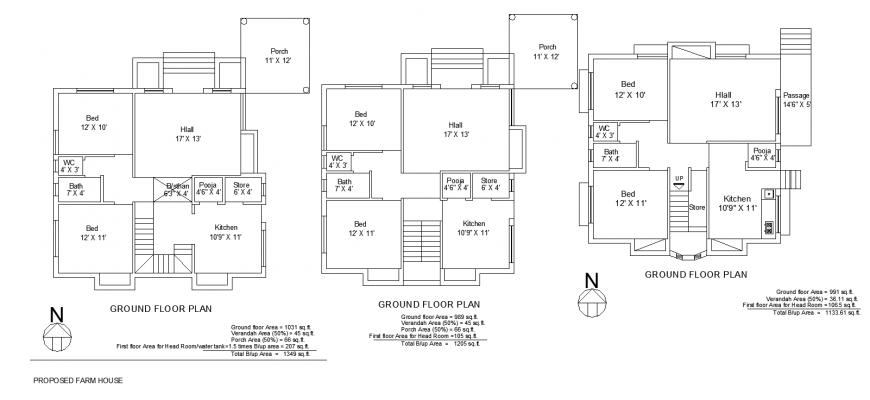Farm house proposed layout plan drawing in dwg file.
Description
Farm house proposed layout plan drawing in dwg file. Three option of farm house ground floor layout plan with living room, two bedroom, kitchen, pooja area, and store room drawing.
Uploaded by:
Eiz
Luna
