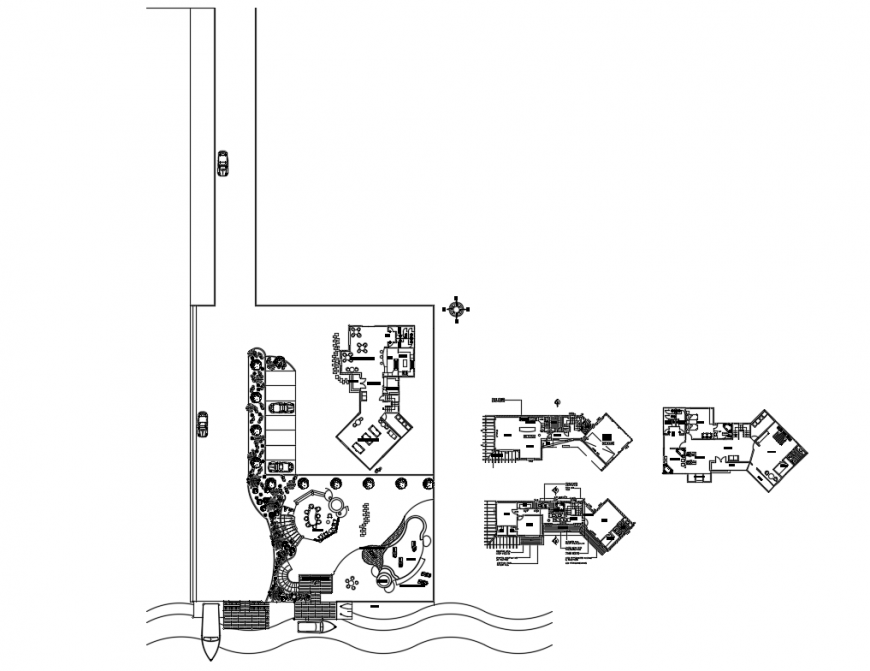Lake side resort type hotel layout plan, landscaping and auto-cad details dwg file
Description
Lake side resort type hotel layout plan, landscaping and auto-cad details that includes a detailed view of lake view, boat view, main gate view, reception area, zacussi, spa center, guest rooms, restaurant, dining area, garden, cafeteria, garden restaurant, laundry and much more of resort project.
Uploaded by:
Eiz
Luna
