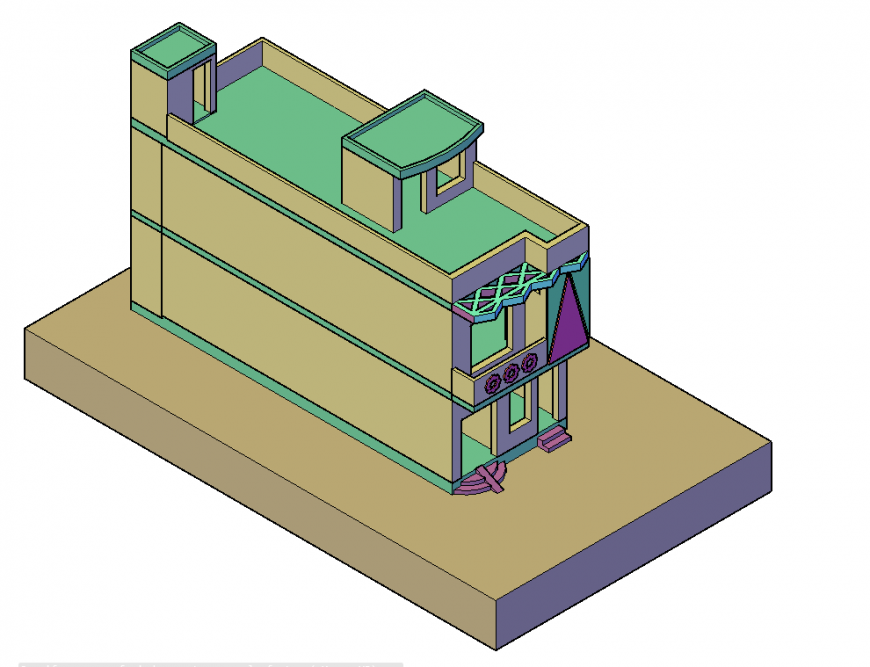Full 3 D house plan detail dwg file
Description
Full 3 D house plan detail dwg file, isometric view detail, stair detail, furniture detail in door and window detail, stair cabin detail, brick wall detail, slab thickness detail, projection detail, flooring detail, not to scale detail, etc.
Uploaded by:
Eiz
Luna

