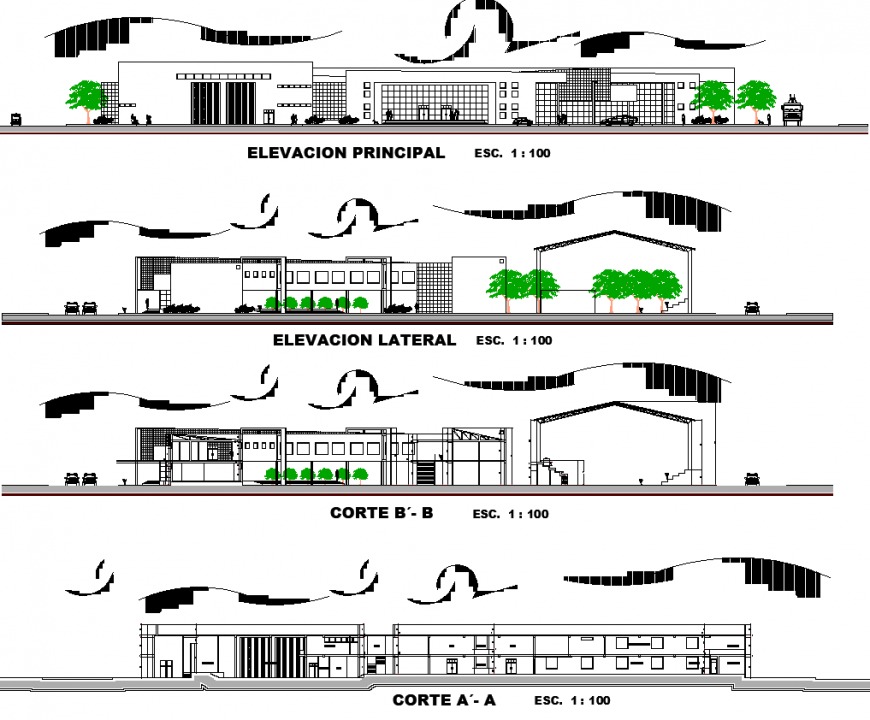College building elevation and section drawing in dwg file.
Description
College building elevation and section drawing in dwg file. Front elevation with glazing, lateral elevation, and section detail drawing with detail dimensions.
Uploaded by:
Eiz
Luna
