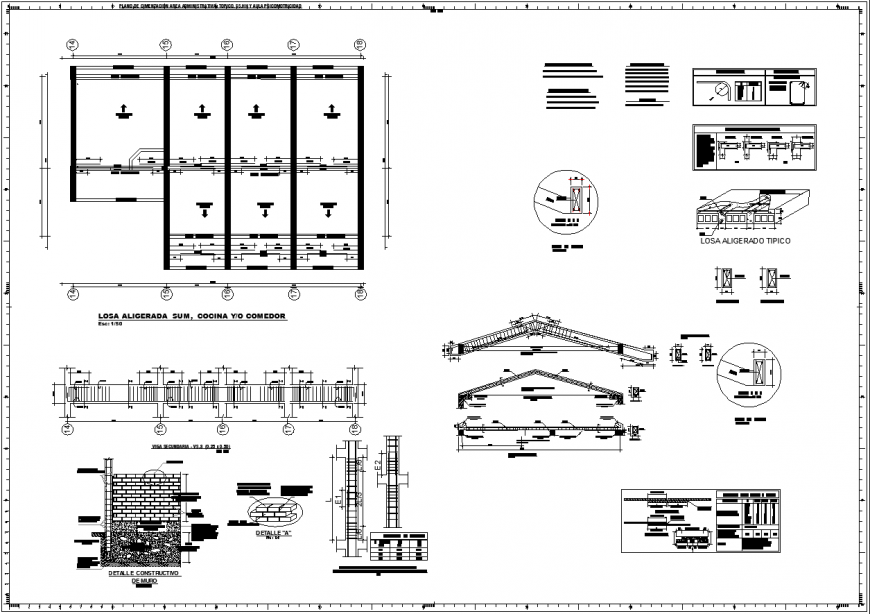Construction detail of institute drawing in dwg file.
Description
Construction detail of institute drawing in dwg file. Wall construction detail drawing with detail text and dimension. Roof structural detail drawing with internal typical details.
Uploaded by:
Eiz
Luna

