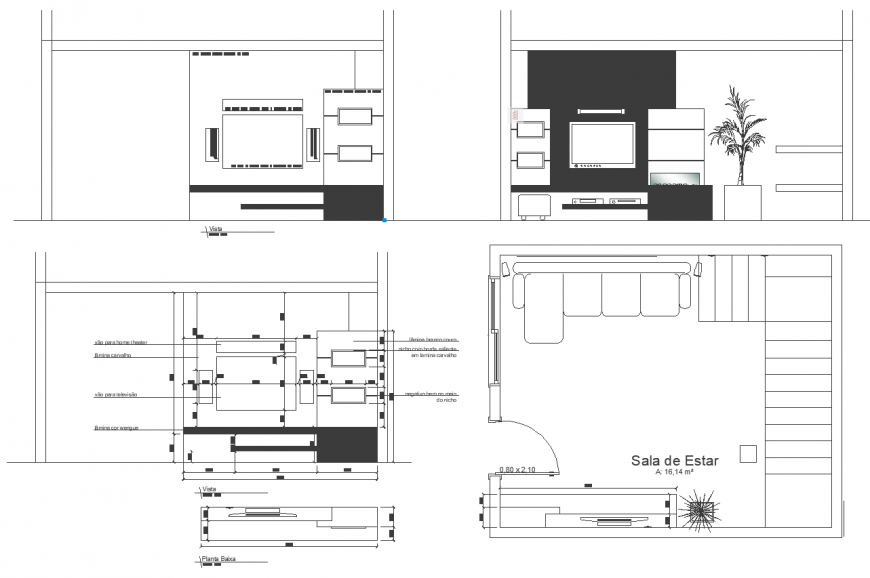Living room interior working drawing in dwg file.
Description
Living room interior working drawing in dwg file. top view layout plan with sofa and T.V unit drawing. Providing two options of t.v unit elevation drawing with dimensions and text drawing.
Uploaded by:
Eiz
Luna
