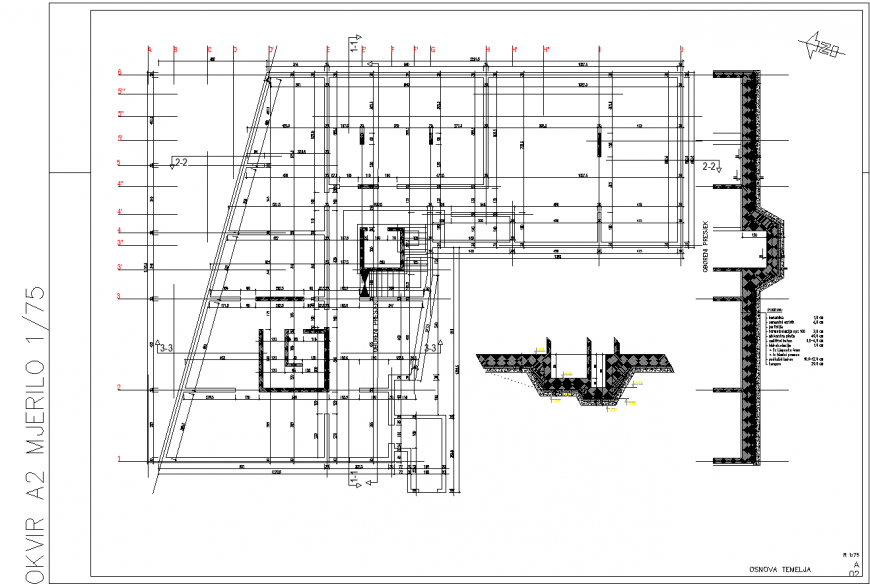Building foundation drawing in dwg file.
Description
Building foundation drawing in dwg file. Foundation section of the building with wall, lift, and stairs with dimensions.
File Type:
DWG
File Size:
140 KB
Category::
Construction
Sub Category::
Concrete And Reinforced Concrete Details
type:
Gold
Uploaded by:
Eiz
Luna

