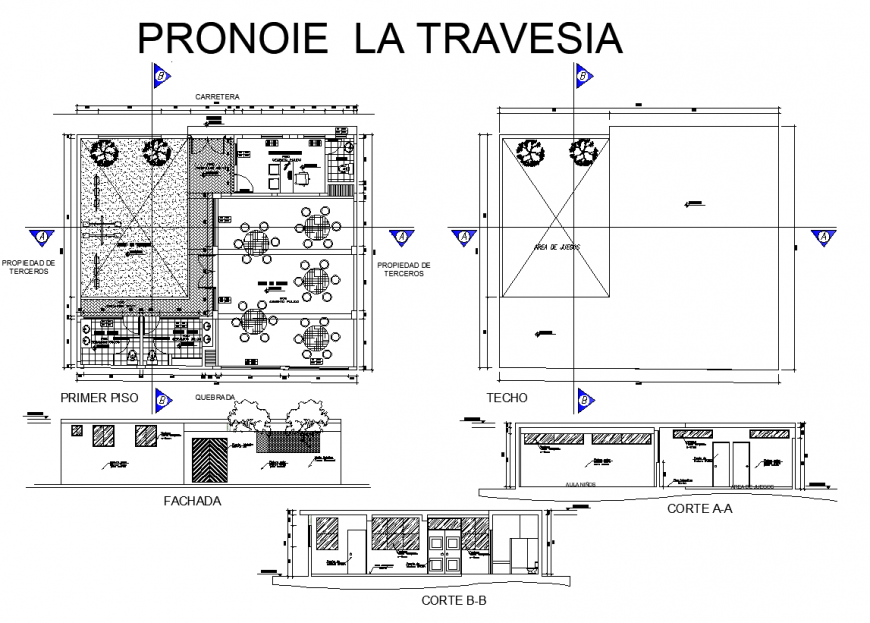Small restaurant working drawing in dwg file
Description
Small restaurant working drawing in dwg file. top view furniture layout of the restaurant drawing. Front elevation working drawing. Sectional elevation drawing with dimension.
Uploaded by:
Eiz
Luna

