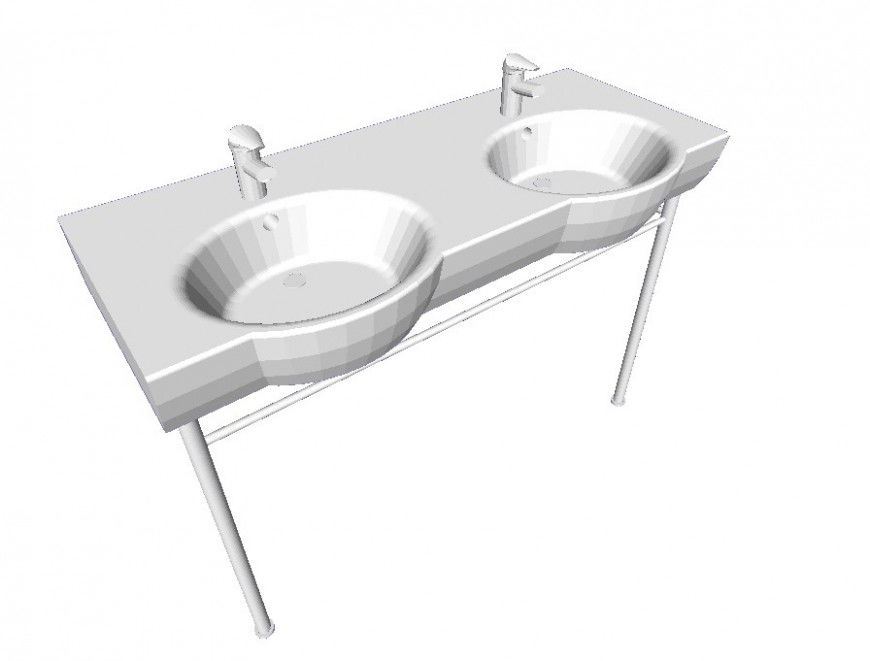Bathroom wash basin 3d detailing model
Description
Bathroom wash basin 3d detailing model, here there is 3d model design of a bathroom , top view and model detail file in auto cad format
File Type:
3d sketchup
File Size:
131 KB
Category::
Dwg Cad Blocks
Sub Category::
Sanitary CAD Blocks And Model
type:
Gold
Uploaded by:
Eiz
Luna

