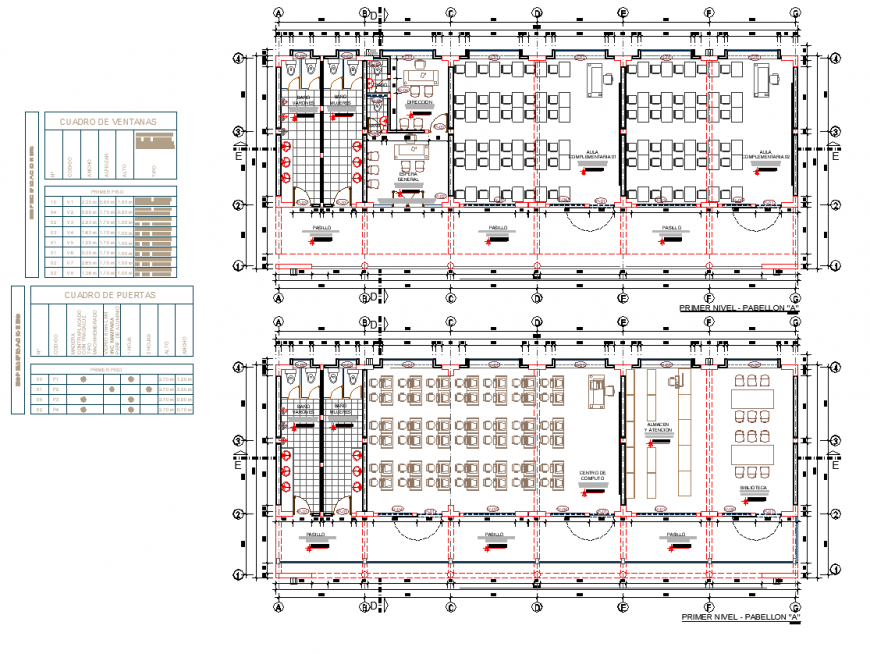School primary working plan autocad file
Description
School primary working plan autocad file, centre line plan detail, dimension detail, naming detail, section lien detail, hatching detail, wall tiles detail, door numbing detail, furniture detail in door, window, table and chair detail, etc.
Uploaded by:
Eiz
Luna

