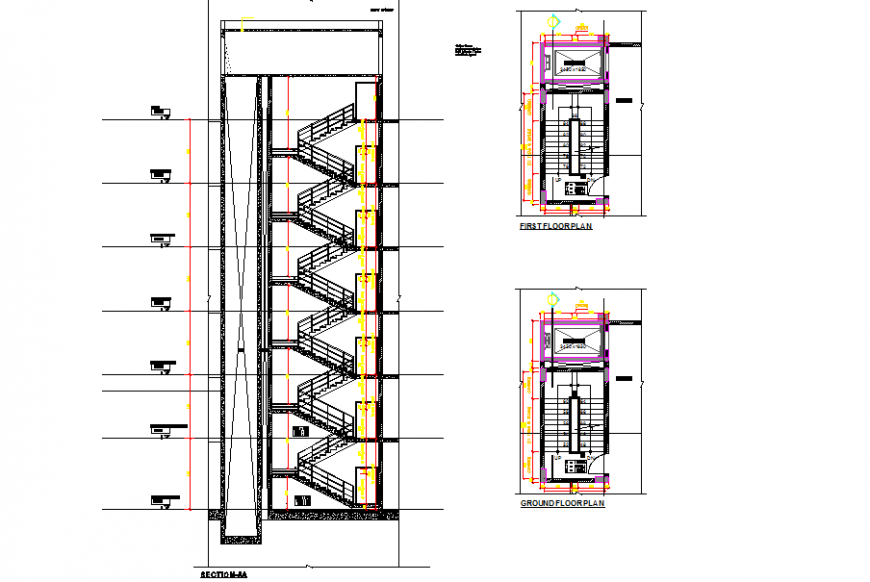Apartment building section detail drawing in dwg file.
Description
Apartment building section detail drawing in dwg file. detail drawing of apartment building section details through staircase, lift shaft details, plan with working details.
Uploaded by:
Eiz
Luna

