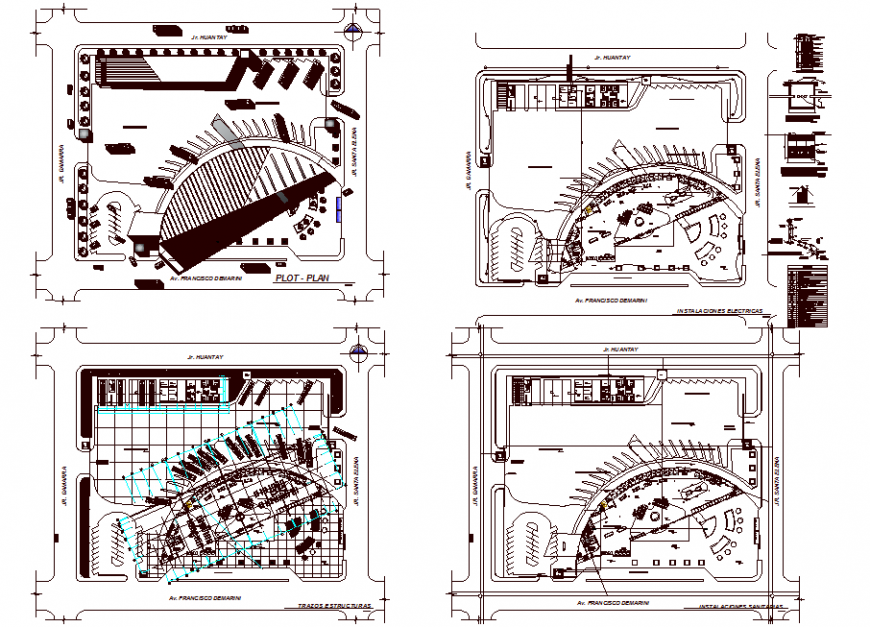Bus terminal plan drawing in dwg file.
Description
Bus terminal plan drawing in dwg file. detail drawing of Bus terminal plan site layout, section line details, plan with all details of bus parking , reverse angle, sitting area arrangements and etc details.
Uploaded by:
Eiz
Luna
