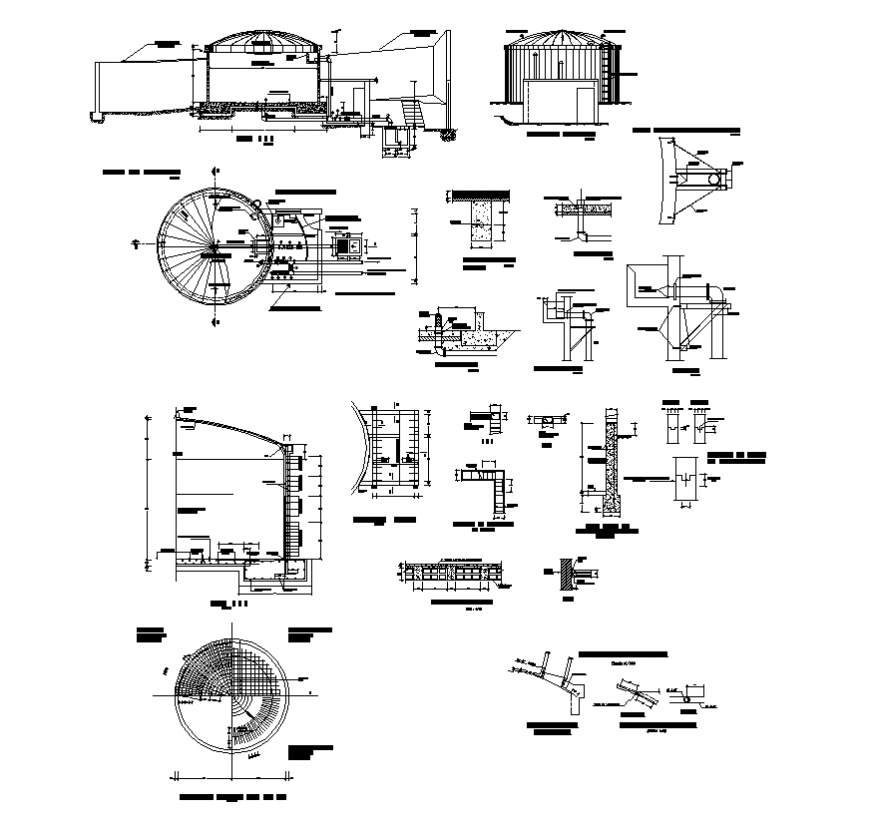Water tank detail structure plan and elevation 2d view layout file
Description
Water tank detail structure plan and elevation 2d view layout file, plan view detail, RCC structure detail, cut out detail, dimension detail, hatching detail, width and height detail, section line detail, concrete masonry detail, stair detail, pipe system detail, reinforcement detail in tension and compression zone, effective cover detail, main and distribution bar detail, cicular shape tank detail, etc.
File Type:
DWG
File Size:
1.4 MB
Category::
Dwg Cad Blocks
Sub Category::
Autocad Plumbing Fixture Blocks
type:
Gold
Uploaded by:
Eiz
Luna

