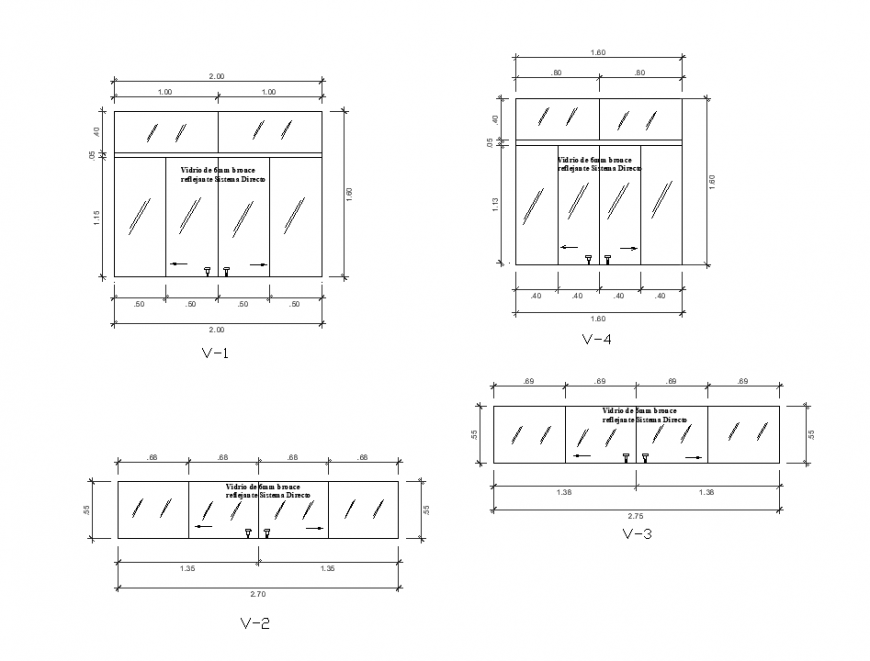Window elevation plan autocad file
Description
Window elevation plan autocad file, dimension detail, naming detail, fix glass fitting detail, steel framing detail, glass fitting in wooden material detail, not to scale detail, lock system detail, front elevation detail, shutter detail, etc.
File Type:
DWG
File Size:
1.8 MB
Category::
Dwg Cad Blocks
Sub Category::
Windows And Doors Dwg Blocks
type:
Gold
Uploaded by:
Eiz
Luna

