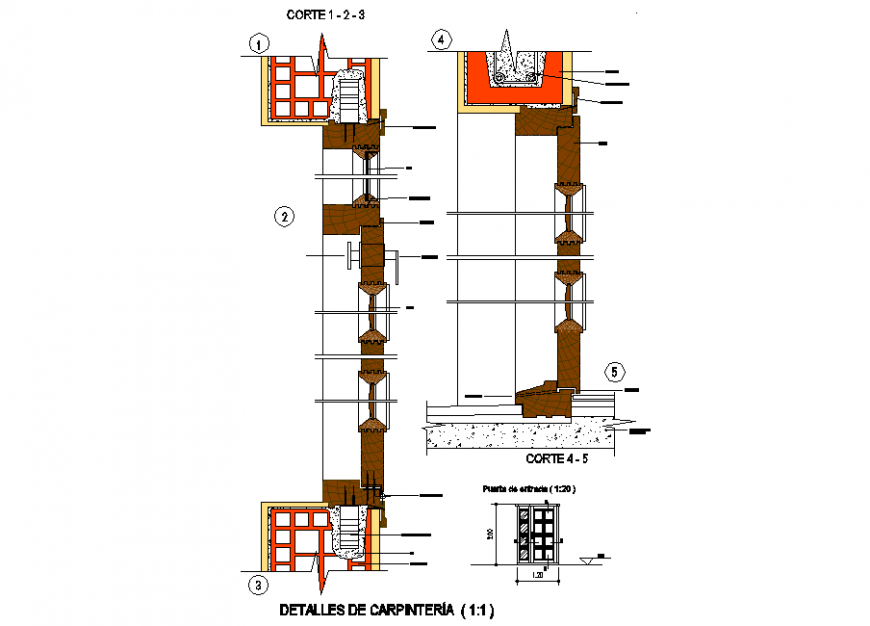Wood door and window section in dwg file.
Description
Wood door and window section in dwg file. detail drawing of wooden door and window, section detail drawing , section of window with dimensions and descriptions details.
File Type:
DWG
File Size:
70 KB
Category::
Dwg Cad Blocks
Sub Category::
Windows And Doors Dwg Blocks
type:
Gold
Uploaded by:
Eiz
Luna

