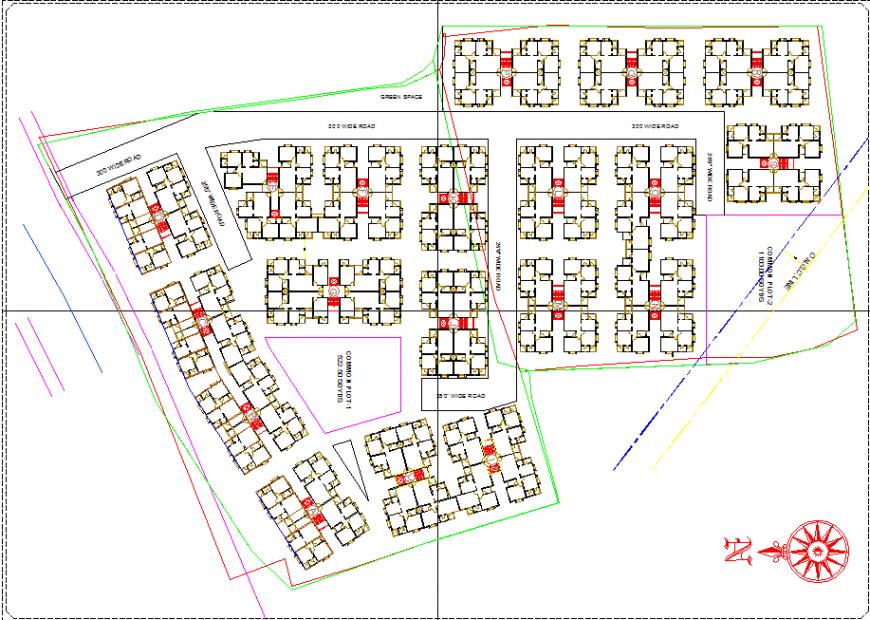Housing master plan detail drawing in dwg file.
Description
Housing master plan detail drawing in dwg file. detail drawing of Housing master plan , detail of housing block , arrangements of housing block with details, road and common plot detail drawing.
Uploaded by:
Eiz
Luna

