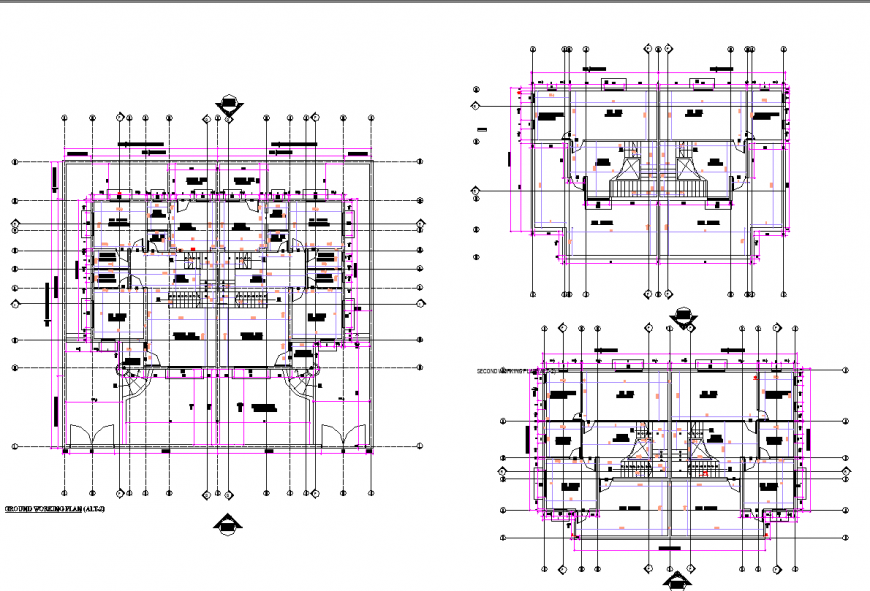Working housing plan autocad file
Description
Working housing plan autocad file, centre line plan detail, dimension detail, naming detail, stair detail, brick wall detail, flooring detail, furniture detail in door and window detail, projection detail, section line detail, cut out detail, etc.
Uploaded by:
Eiz
Luna

