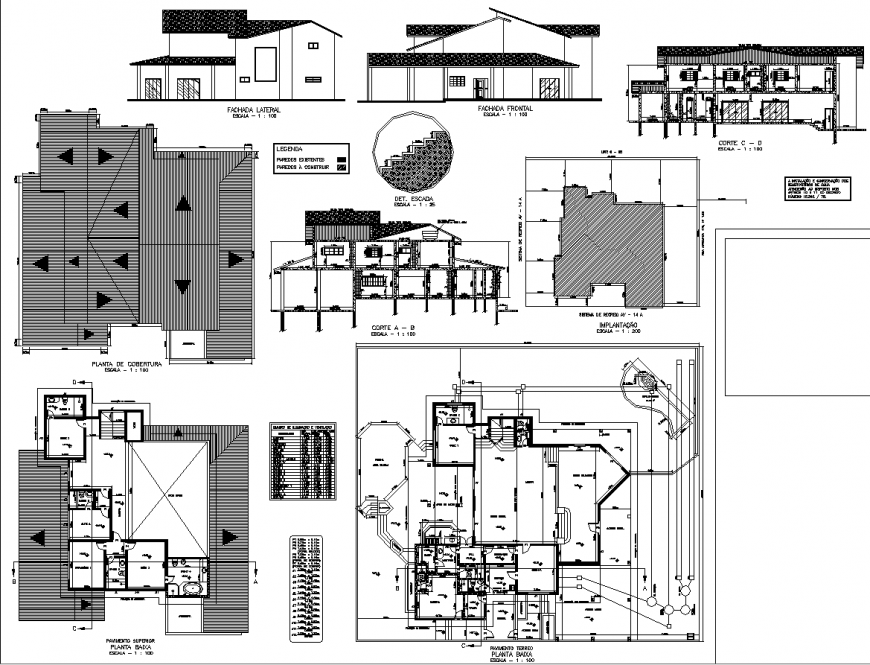Bungalow working drawing in dwg file.
Description
Bungalow working drawing in dwg file. Top layout plan of bungalow with text and dimension. top view plan of roof with slop detail indication. Front elevation of the bungalow. Sectional elevation with dimension of bungalow.
Uploaded by:
Eiz
Luna
